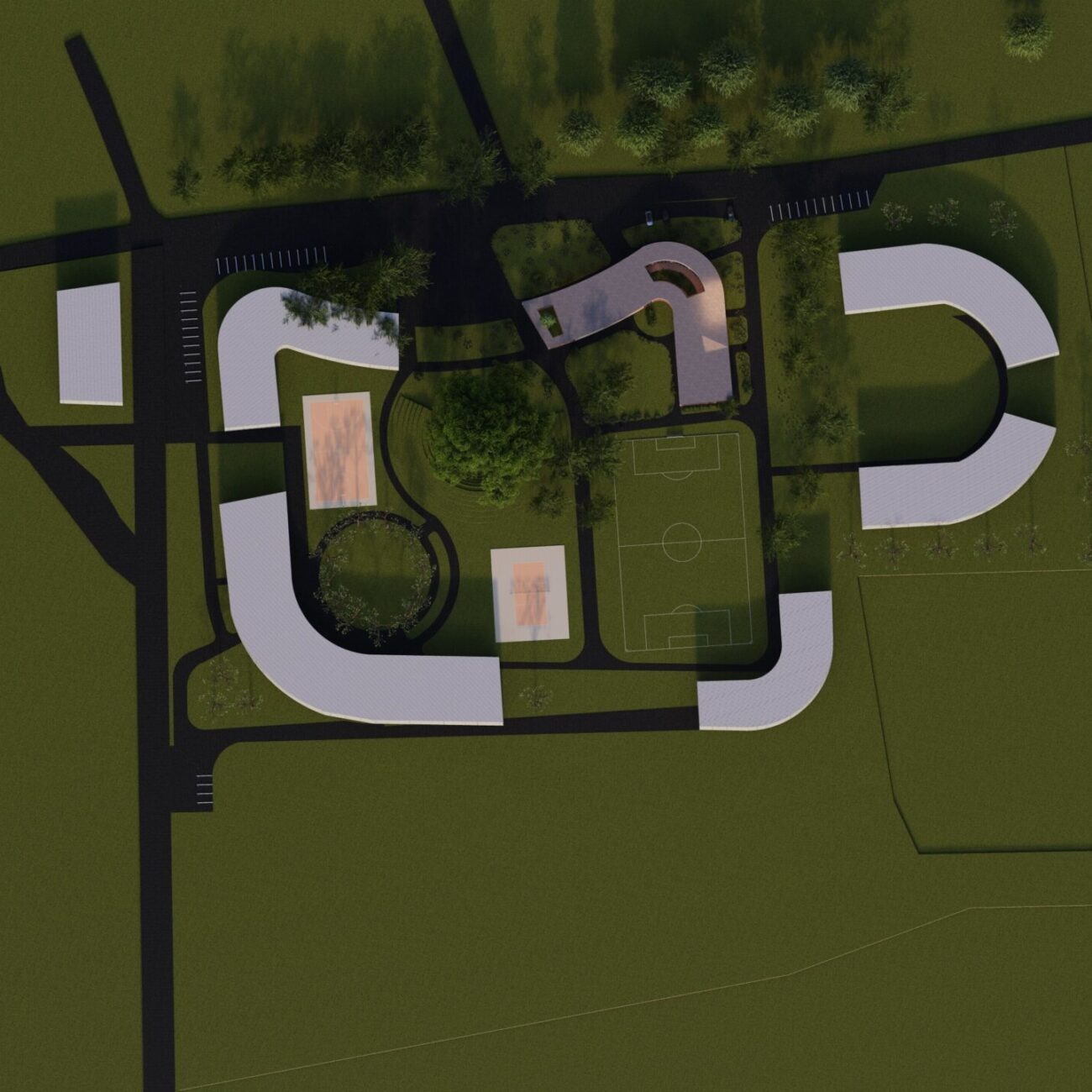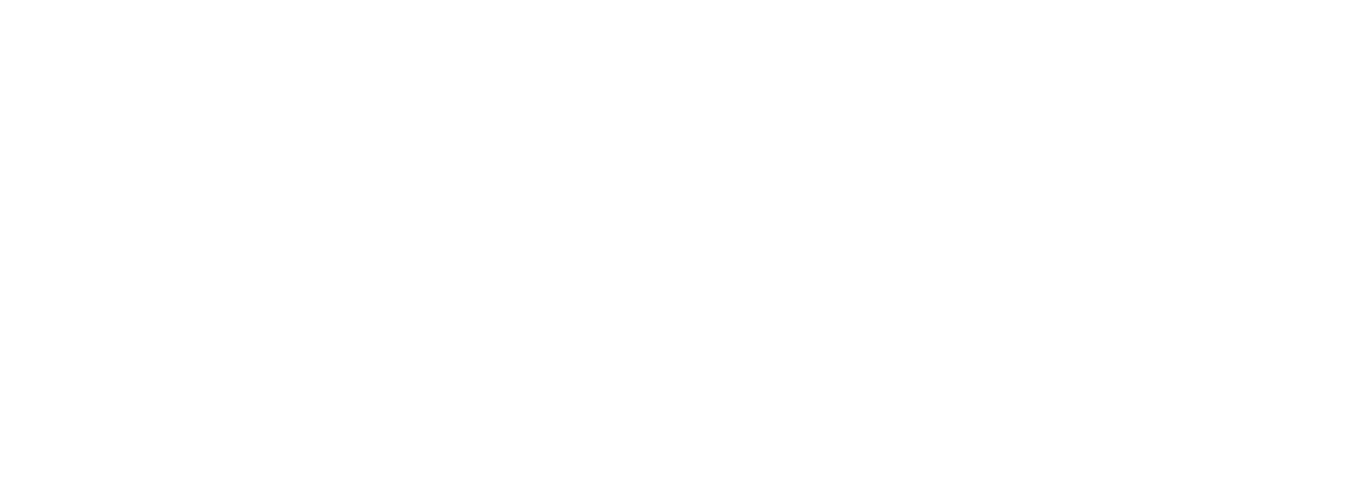Rural Community Center and Local Market
Rural Community Center and Local Market
A Vibrant, Inclusive Community Center Supporting Local Trade, Lifelong Learning, Cultural Expression, Sustainability, and Social Connection.
-
Integrated Community Living
-
Learning and Local Empowerment
-
Environmental and Cultural Sustainability
This Community Center is designed to function as a self-sustaining ecosystem where essential aspects of daily life housing, food, health, and recreation are thoughtfully brought together. Accomodation cottages are strategically placed around shared public spaces such as gardens, rest areas, and sports courts. This encourages interaction between neighbors and builds a stronger sense of togetherness. Wide pedestrian paths and green buffers make movement comfortable and accessible for all.
Education and empowerment are central pillars of the campus development plan. The campus includes formal classrooms, vocational workshops, an IT center, and a public library offering learning opportunities for all age groups. These facilities are designed not only for academic growth but also for practical skills like tailoring, farming, hospitality, and technology. Entrepreneurial support is embedded in the layout through a honey and milk product shop, market stalls, and cooperative farming zones, encouraging community members to generate income, become self-reliant, and contribute to the local economy. The planning ensures that both formal and informal learning have room to thrive side-by-side.
Rooted in respect for both land and heritage, the design embraces nature as a living part of the campus experience. Indigenous trees are planted across the site to restore biodiversity, create shaded spaces, and preserve local flora. Communal farming areas and gardens are placed within walking distance of homes and educational facilities, reinforcing a connection to the land and food security. The amphitheatre and exhibition hall serve as cultural anchors providing space for storytelling, performances, and knowledge sharing. Together, these elements promote sustainability not just in terms of resources, but also in preserving community identity and values.
Key Facilities
Learning & Innovation: Classrooms, workshops, an IT center, and a library provide essential educational infrastructure for all ages.
Culture & Community Life: An amphitheatre, exhibition hall, bar, meeting hall, and ECD (Early Childhood Development) center create spaces for gathering, learning, and celebration.
Enterprise & Economy: A honey and milk shop, market area, and dedicated farming zones promote local entrepreneurship and food sustainability.
Health & Wellness: A public garden, sports courts (basketball, volleyball), and restaurant facilities encourage physical and social well-being.
Living Spaces: Private and shared accomodation cottages, as well as future expansion zones, support long-term community accommodation and growth.
Environmental Stewardship: Beekeeping areas, indigenous trees, and communal gardens integrate nature and ecology into everyday life.

Community-Driven Modern Design
The Community Center Campus is designed to blend modern architectural forms with human-centered planning. Curved building blocks, central green spaces, and active recreation areas are intentionally arranged to foster interaction, movement, and inclusivity. Each curve, court, and path is not just functional, it’s a part of the story that connects education, culture, and well-being in one cohesive space. This is modern design that listens to community rhythms and responds with care.
Designing with Purpose, Building for Generations
This Community Center is more than just a physical space it’s a long-term vision for collective growth, dignity, and resilience. By combining education, enterprise, culture, and sustainability in one connected environment, the project sets a new standard for community-centered development in Rwanda. Every design decision, from the layout of paths to the choice of trees, reflects a deep respect for people, place, and purpose. This is a space made to evolve with its community—today, tomorrow, and for generations to come.

